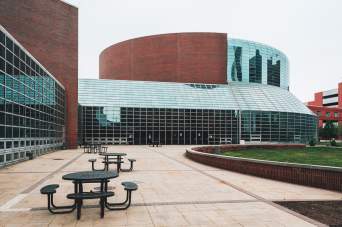
Ballroom

The ballroom is located on the 4th floor of the Peoria Civic Center. With its elegant finishes, this versatile space is perfect for banquets, receptions, graduations, weddings, and much more. For meetings and conferences, it can be divided into nine separate meeting rooms.
The pre-function area boasts 12,000 square feet of carpeted space, complete with a coat room, green room, and an outdoor balcony that provides a stunning panoramic view of downtown Peoria. It is a convenient place to have a registration table, food and beverage, or cocktail reception. The 4th floor is easily accessible by stairs, escalators, and elevators and the ceiling height ranges from 23 to 25 feet, creating an open and inviting atmosphere.
Features
- Green Room
- Coat Check
- Pre-function Space
- Dimmable lighting
- No columns
- Floor pockets
- Restrooms
- High-Speed Wireless Internet
- Video Streaming & Conferincing throughout venue
Capacity
1,260 people banquet style/100 Exhibitor Booths
Square Footage
26,550 sq ft
Meeting Rooms
The Peoria Civic Center offers an additional 17,000 square feet of meeting space beyond our stunning ballroom. This includes 16 versatile rooms located on the 1st and 2nd floors, easily accessible by stairs and elevators.
These meeting rooms vary in size, providing the flexibility to accommodate a range of setups, from keynotes and breakout sessions to additional meetings and smaller banquets. No matter the size of your event, we have the perfect space to meet your needs.
Features
- Drop down screens
- Restrooms
- High-Speed Wireless Internet
- Video Streaming & Conferincing throughout venue
Capacity
70 - 1,200 people
Square Footage
1,160 - 11,230 sq feet
Exhibit Halls
The Peoria Civic Center is the largest exhibition facility in downstate Illinois, featuring a total of 110,000 square feet of contiguous Exhibit space, ready for you to transform into an unforgettable event!
Featuring a polished concrete floor and electric floor pockets, along with a ceiling height of 30 ft. to the beams, this space is perfect for everything from sporting events to trade and consumer shows. The exhibit halls can be effortlessly divided into four separate areas using air walls, ensuring flexibility for any occasion.
Features
- Concession Stands
- Direct access to loading docks
- Electric, water, A/V hookups
- Peoria Expo, on site decorator available
- Ceiling height 30ft to beams
Capacity
107 - 653 booths/10,000 people
Square Footage
18,681 - 108,668 sq ft
Lexus Club
Ideal for hosting corporate gatherings or intimate celebrations, the Lexus Club offers an unforgettable backdrop that’s sure to impress your guests. Situated on the vomitory level of the Peoria Civic Center, it features a full-service bar, private restrooms, and five LED TVs. Whether for business or pleasure, the Lexus Club is an excellent choice for your next meeting or private party and can be used in conjunction with many arena events.
Features
- Built-in Stage
- Catering Peninsula
- Large private bar with restrooms
- 2 wall mounted TV's with Audio-Visual hookups
Capacity
125 People
Square Footage
2,717 sq ft
Outdoor Spaces
Discover the charm of our two outdoor spaces. The Sonar Tide Patio has 7,000 sq. ft. of paved patio, where breathtaking views and a captivating atmosphere provide the perfect backdrop for your outdoor wedding or cocktail reception. Plus, you can relax knowing we have indoor backup space available to ensure your event runs smoothly, no matter the weather.
Cedric’s Lawn offers a beautifully crafted outdoor experience, complete with a decorative black iron fence that partially surrounds the spacious 8,000 sq. ft. lawn—ideal for a memorable outdoor event.
Features
- Paved patio
- Sonar Tide Sculpture
Capacity
200
Square Footage
15,000 sq ft combined



